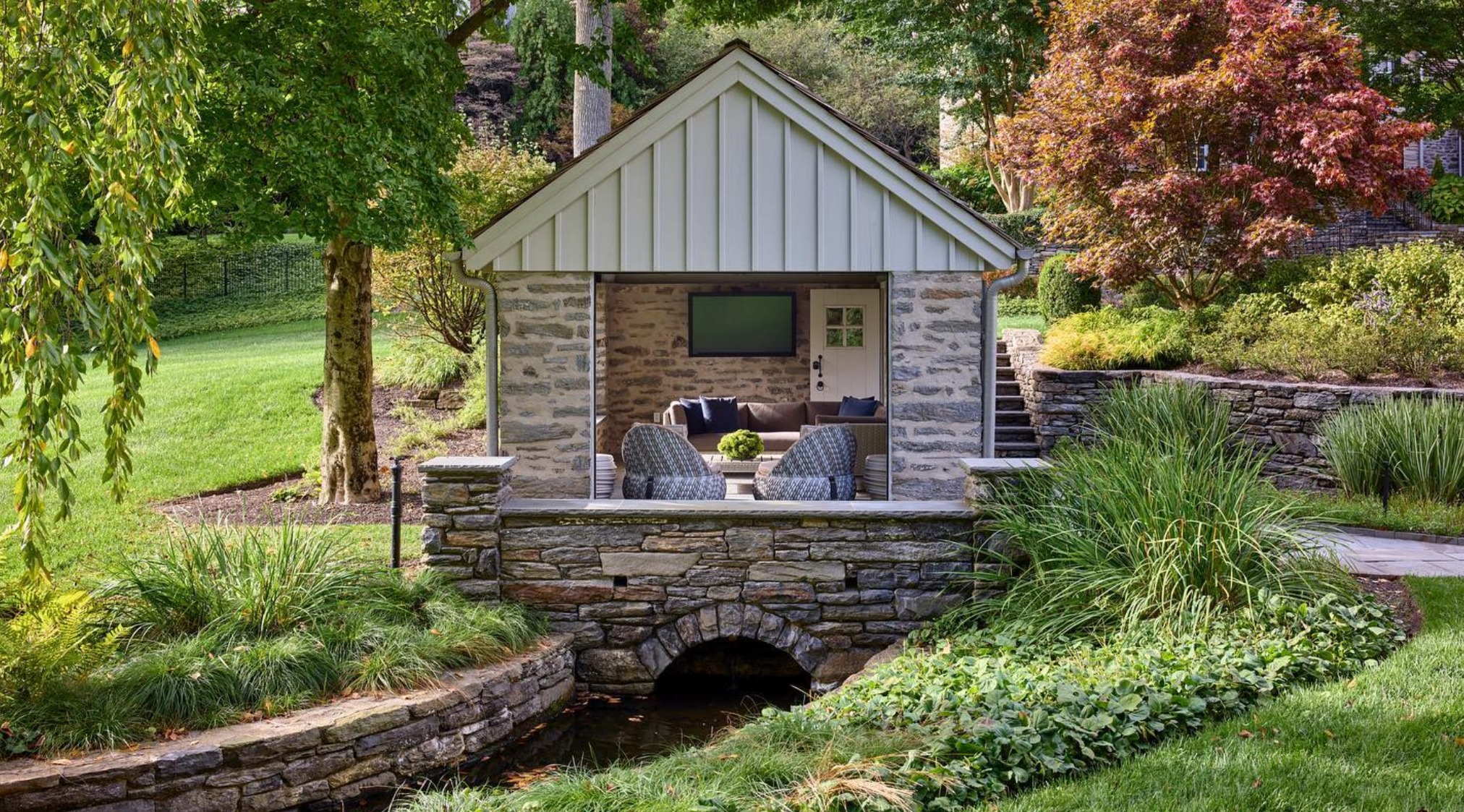Accessory Structures
Accessory Structures are additional buildings or features on a property that support or complement the main or principal structure. They are meant to serve a specific purpose that enhances the overall functionality and appeal of the property. Types of accessory structures vary widely, and depend on the type of property and the intended use.

Examples of common accessory structures include garages; sheds; pool houses or cabanas; guest houses; gazebos or pavilions; barns or stables; greenhouses; and many more.
When considering adding an accessory structure to your property, it is important to consider local zoning regulations, including, but not limited to, building and impervious coverage allowances; required setbacks and other dimensional restrictions and requirements; and permit requirements.
Alta can help you navigate the entire process, from start to finish. We can research local restrictions and requirements; perform Land Survey & Engineering and Geotechnical Engineering & Soil Testing services, as needed; provide any and all Civil Engineering & Land Development services; and guide you through the Permitting process. We can also provide Architectural Design & Engineering and Structural Engineering services for the design of your new accessory structure.
Feel free to CONTACT US to discuss your Accessory Structure project and engineering needs, and how Alta can help you make your plans a reality.
Further Information and "Example" Plans Developed by Alta can be Viewed on the Following Pages:
