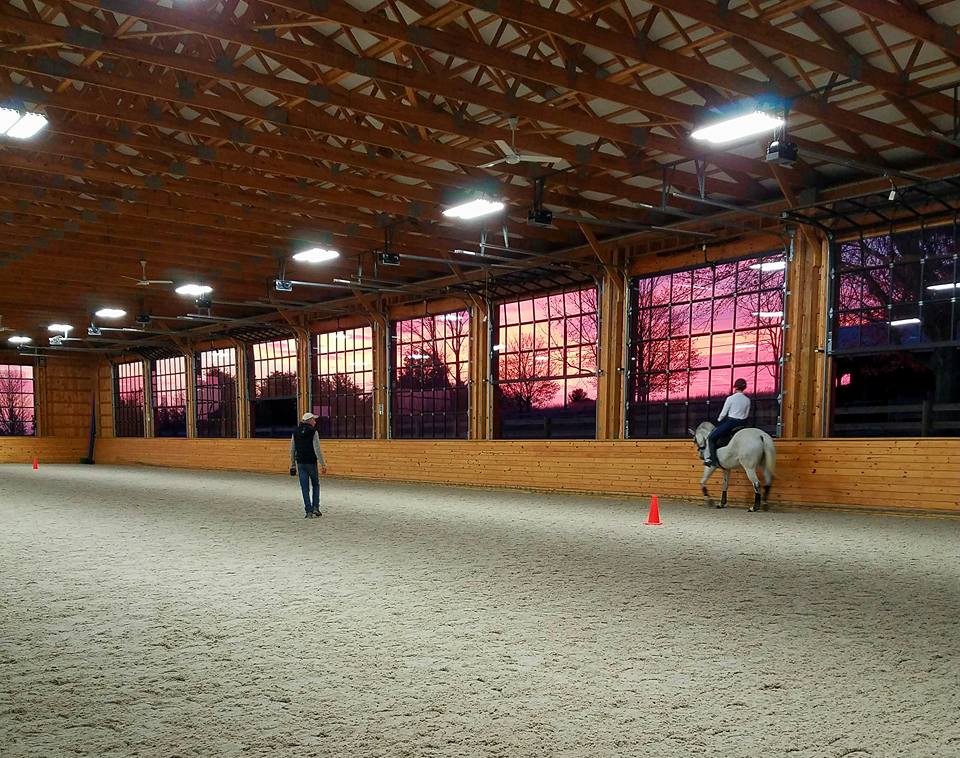Equine Facilities
Equine Facilities are facilities that are designed and equipped to accommodate and care for horses. These facilities cater to various aspects of horse management, training, and recreation, and may include stables and barns; arenas or other riding areas; pastures and paddocks; tack rooms; feed and storage areas; wash and grooming areas; trails and riding paths; fencing and security; training facilities; etc.
Equine Facilities require specialized architecture and engineering services that focus on and cater to the needs, health, safety, and comfort of horses, first and foremost. This starts with the evaluation and selection of potential sites, specifically with regards to traffic and trailer access; slopes; available space; flood protection and drainage; the availability of necessary utilities; and jurisdictional considerations and approvals.

In designing specific Equine Facilities within a site, architecture and engineering design must consider the allocation of adequate and functional space for the horses; climate control; shelter; lighting and ventilation; safe and comfortable flooring; and drainage and manure management, among other things.
Alta has coordinated with property owners, architects, landscape architects, and other specialty consultants to provide economical and site-specific engineering and consulting services for several significant equestrian projects in Southeastern Pennsylvania. Our design experience ranges from the planning of entire farms, to individual barns and buildings. We understand the specific and unique design requirements, and we have the knowledge and expertise to provide the design and engineering services you need for your Equine Facility project.

Feel free to CONTACT US to discuss your Equine Facility project and engineering needs, and how Alta can help you make your plans a reality.
Further Information and "Example" Plans Developed by Alta can be Viewed on the Following Pages:
