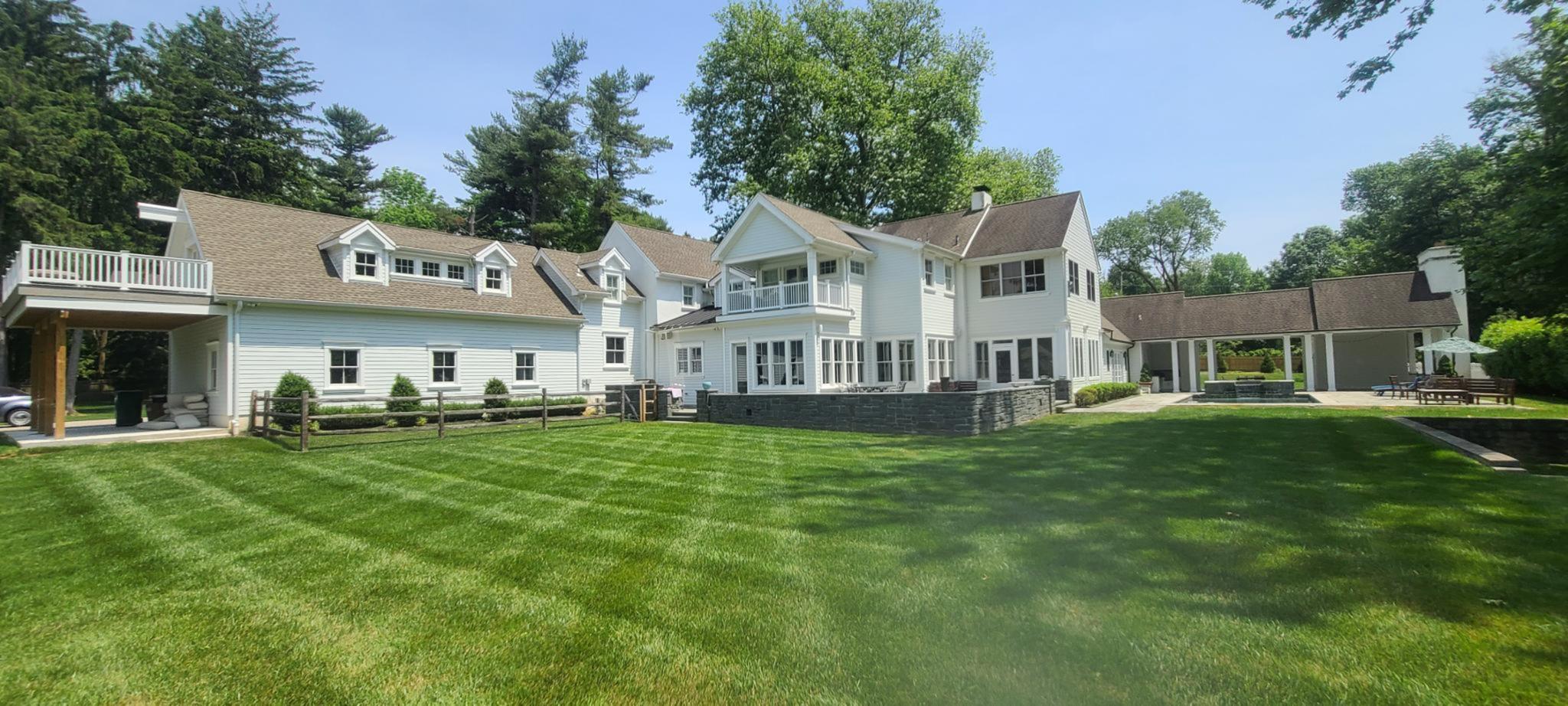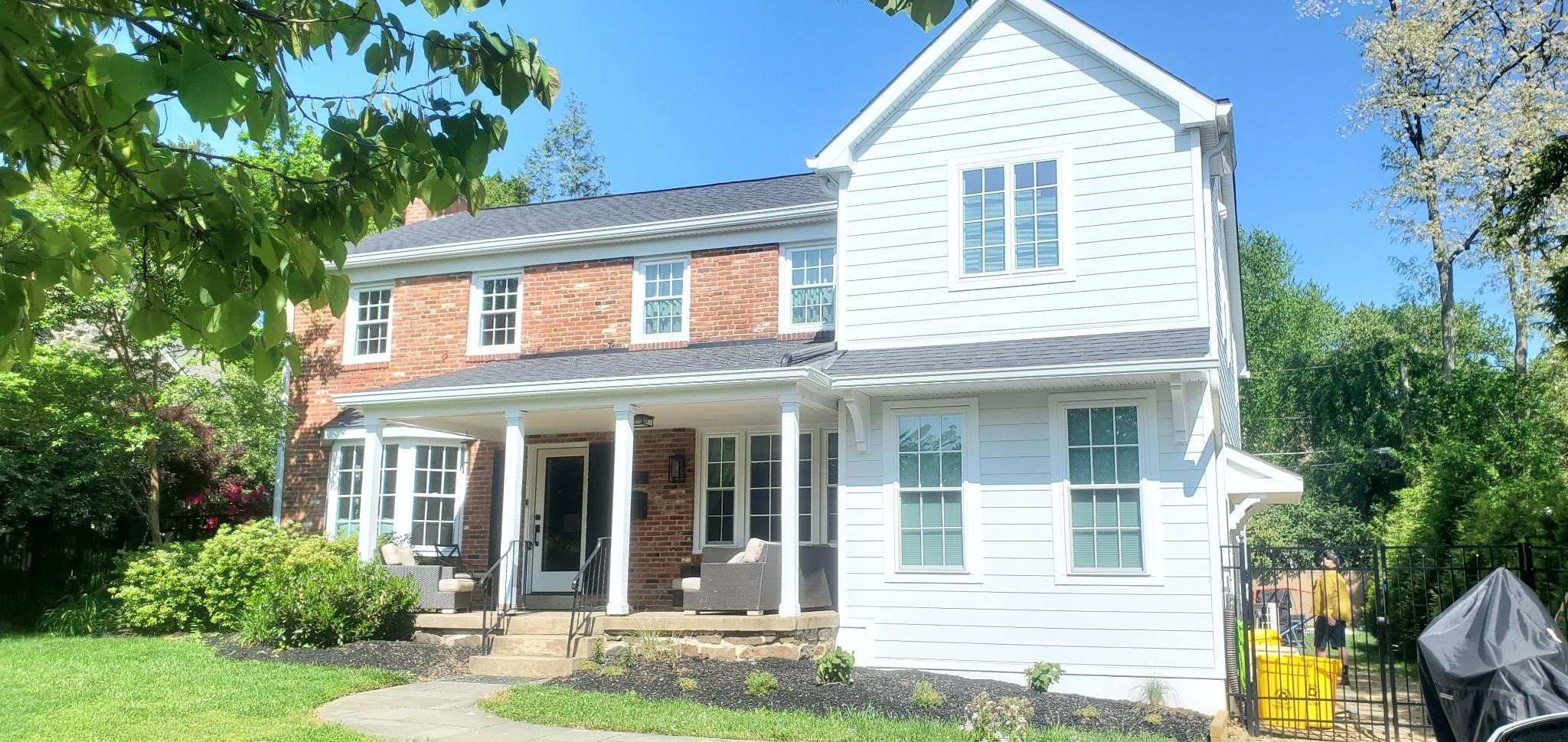New Structures and Additions
Whether you are planning to build a new custom home, commercial, or retail space, or you just want to add some extra living space to your existing home or work place, Alta can provide all of your design and engineering needs from start to finish.

We start by working with you to build a concept of a proposed structure or addition, including the size, layout, location, etc. We then apply our Architectural Design & Engineering expertise to develop a set of architectural plans that meet all code requirements, while still representing your needs and vision.
Once the concept is finalized, we would then design and develop the Structural Engineering and Civil Engineering & Land Development plans for your project, so that we can be sure that your new structure or addition not only looks good, but it will stand the test of time and it will integrate seamlessly into the surrounding environment. Depending on the size and scope of your project, that may also include Land Survey & Engineering, Geotechnical Engineering & Soil Testing, and Stormwater Management Engineering services.
We would then take the fully-engineered building and site plans and assist you in preparing and submitting applications for the appropriate and necessary Municipal, County, State, and Federal Permits, and we would see that process through until we have done everything that we can to make sure your project is approved.

Even beyond the design phase, Alta can provide on-going Construction Inspection & Testing services, so that we can make sure that your project is built to the exact specifications presented on the approved plans.
Feel free to CONTACT US to discuss your custom home, structure, or addition project and engineering needs, and how Alta can help you make your plans a reality.
Further Information and "Example" Plans Developed by Alta can be Viewed on the Following Pages:
